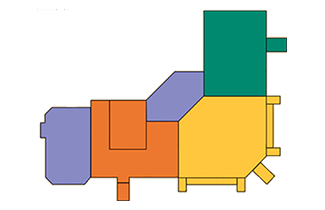Masterplanning & Design
It is during this exciting initial architectural phase that we begin putting the church’s dreams, ideas and vision for your new building on paper. Our Design Team will analyze your Project Need/Wants (and Budget) and we will start our first-draft Schematic Design (SD) floorplan and begin masterplanning. We will work with your building committee to:
- Develop a practical master site plan relevant to the site and growth plan/vision.
- Design a functional floorplan that accommodates current needs and future expansion.
- Create an aesthetically pleasing exterior design to make the best possible visual
- statement for the ministry (and compliment existing buildings, if applicable).
- Continue to develop and refine the Project Budget worksheet.

We believe that Schematic Design and masterplanning process go hand-in-hand. In our opinion, a master site plan by itself will not be particularly relevant or valuable, until preliminary floorplan layouts of the main buildings are developed - floorplans that will solve/take into account the internal floorplan relationships, people-flow, and expansion/ phasing options. At the same time, it is very important to use masterplanning-related logic to help develop a functional floorplan. Therefore, we use our own unique Masterplanning Guidelines as a basis in the consideration of each project and each program requirement within a project. These guidelines act as a filter through which we process and apply the church’s program needs/wants/(budget) to create a functional and aesthetically pleasing design.
As we work on the floorplan and master site plan, it is valuable to communicate with your civil (site) engineer. We desire to work closely with this consultant, as he will be providing information/documents regarding all site-related issues and will initiate and help with any applicable site plan submittals.