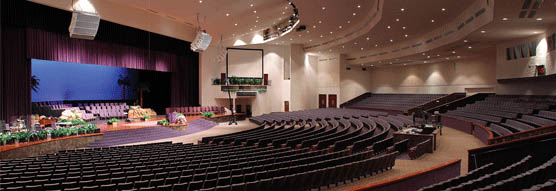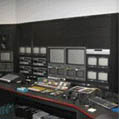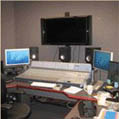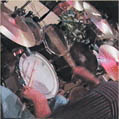Audio - Video - Theatrical
The communication and audio/video-related functionality of the sanctuary space is very critical for purposes of most effectively perpetuating the Gospel message to a large assembly. The R. Messner team is sensitive to the reverence of this sanctuary/worship area and we understand the diversity of worship styles within each denominational church body. Considering the weight and importance of the specialized space, our experienced Design Team will give particular design attention to sight-lines, acoustics, ceiling contours, ceiling height, mechanical requirements, Sound Transmission and Noise Coefficients (STC & NC), catwalks, theatrical grids, pick points, curtain design, lighting control, platform/stage design, platform support areas, audio/video design, seating layout, etc.
It should also be noted that the sanctuary (“assembly”, as classified by the code book) design is a most critical design variable affecting many other key master planning components in your overall floor plan. For example, the number of seats will directly affect the foyer/ concourse size and layout, restroom calculations, nursery calculations, exiting requirements, parking calculations, future phasing design, building code-related calculations, and the overall people-flow within the building. Therefore, our knowledgeable Design Team will place special emphasis on this room, as we consider it the hub of the floor plan layout and entire master plan.



